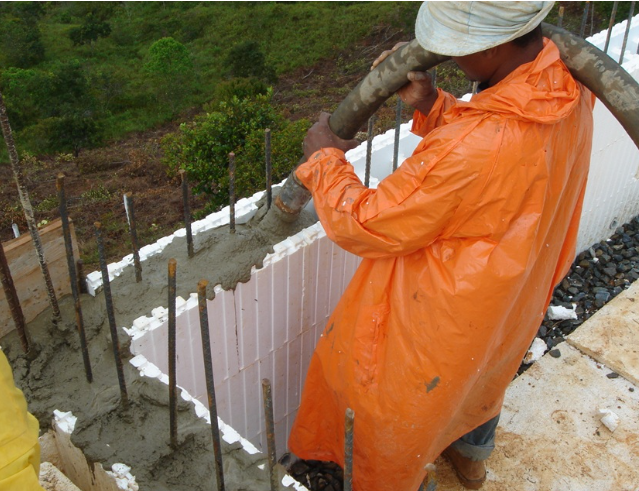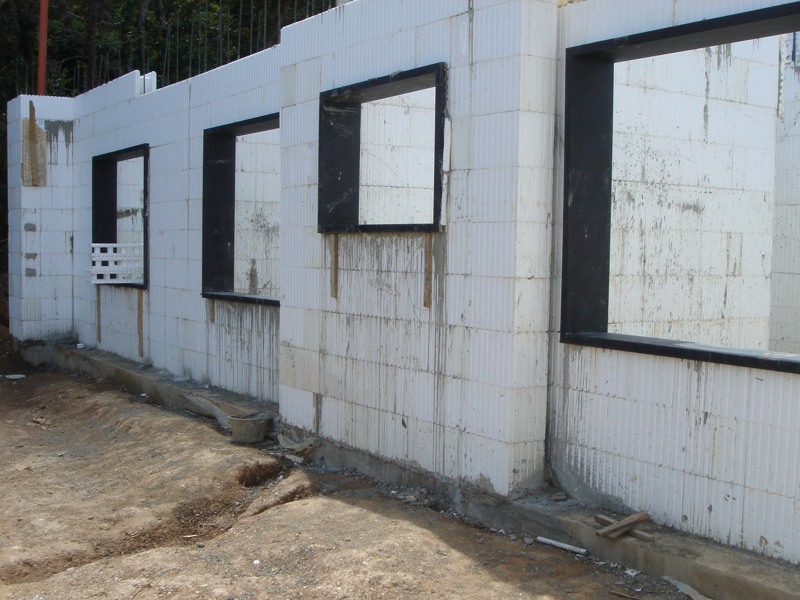
INTRO TO ICF SYSTEMS
ICF stands for Insulating Concrete Forms, made of EPS (Expanded Poly Styrene) the styrene beads are expanded with steam and fused together inside molds, the beads are treated with a fire retardant that will not support combustion, the assembled forms with concrete produce an air barrier and vapor barrier shell with no biodegradable organic compounds or VOC’s (Volatile Organic Compounds) Early proto types were conceived in the 1940’s, designers were looking for a solution to insulate the shell of a building primarily in colder climates , early product designs tried to use forms consisting entirely of foam , the system failed due to horizontal pressure exerted by the concrete, in 1960 they introduced plastic web inserts which improved the performance, it wasn’t until the 90’s that the systems were perfected. ICF systems are available in post and beam design, flat wall design, tilt up, foam block, knock down block and independent forming panel. The web spacers in the fixed block systems are made of polypropylene plastic where the spacers in the independent panel system uses high density polystyrene.
THERMAL SCIENCE OF ICF
ICF systems resist the transfer of outdoor ambient temperatures through the shell to the indoor environment due to the insulation value of the EPS and the thermal conductivity of the concrete. One inch of EPS is equivalent to four feet of soil, each form is 2.5 inches for a total of 5 inches of EPS that would equate to 22 feet of soil surrounding your structure, this is like having a cave above ground. When the concrete is sandwiched with EPS insulation it becomes a thermal mass storage sink, the footings are designed to be in contact with ground source temperature, they provide a thermal plate that transfers the ground source heat up the walls and totally maintains the building shell as ground source temperature, creating a thermal buffer around your building. In hot summer days the outdoor heat transfers through the outer layer of insulation and is carried away to the footings, leaving the inside temperature at a comfortable level, you can witness outdoor temperatures in excess of 100 degrees yet maintaining an indoor comfort zone of 78 degrees, on cold winter days the ground source heat is drawn up from the ground and again creating a thermal buffer around the shell, the inside temperature is in a constant balance and comfort zone. Designing structures with thermal dynamic knowledge reduces heating and cooling demands, the occupant comfort level is maintained and the operating cost is substantially reduced. A slab on grade structure with an ICF stem wall can create a thermal sink below the slab that will store indoor energy losses and improve the building efficiency, each year the heating demands are diminished, as the slab and sink below retain the ambient losses.
